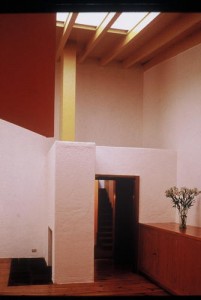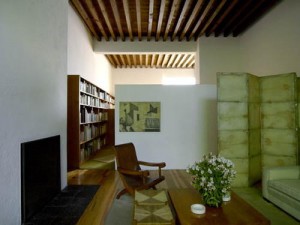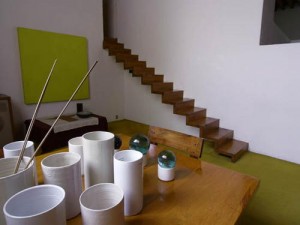“built in 1948, the house and studio of architect luis barragán in the suburbs of mexico city represents an outstanding example of the architect’s creative work in the post-second world war period. the concrete building, totalling 1,161 m2, consists of a ground floor and two upper storeys, as well as a small private garden. barragán’s work integrated modern and traditional artistic and vernacular currents and elements into a new synthesis, which has been greatly influential, especially in the contemporary design of gardens, plazas and landscapes.” (UNESCO website)
http://whc.unesco.org/en/list/1136/


